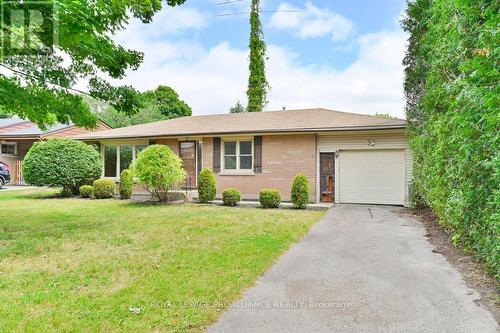








Phone:
613.475.6242
Cell:
705.653.6623

51
MAIN
STREET
Brighton,
ON
K0K1H0
| Neighbourhood: | Rural Brighton |
| Lot Frontage: | 63.3 Feet |
| Lot Depth: | 126.3 Feet |
| Lot Size: | 63.4 x 126.3 FT |
| No. of Parking Spaces: | 3 |
| Floor Space (approx): | 700 - 1100 Square Feet |
| Bedrooms: | 2 |
| Bathrooms (Total): | 1 |
| Features: | Level lot , Flat site , Sump Pump |
| Fence Type: | Fenced yard |
| Ownership Type: | Freehold |
| Parking Type: | Attached garage , Garage |
| Property Type: | Single Family |
| Sewer: | Septic System |
| Structure Type: | Shed |
| Appliances: | [] , Water softener , Dishwasher , Dryer , Stove , Washer , Refrigerator |
| Architectural Style: | Bungalow |
| Basement Development: | Unfinished |
| Basement Type: | Crawl space |
| Building Type: | House |
| Construction Style - Attachment: | Detached |
| Cooling Type: | Central air conditioning |
| Exterior Finish: | Brick |
| Foundation Type: | Concrete , Block |
| Heating Fuel: | Natural gas |
| Heating Type: | Forced air |