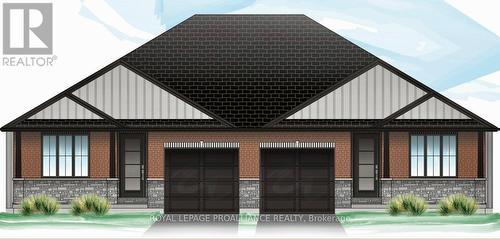








51
MAIN
STREET
Brighton,
ON
K0K 1H0
| Neighbourhood: | Brighton |
| Lot Frontage: | 10.06 Metre |
| Lot Depth: | 33.9 Metre |
| Lot Size: | 10.1 x 33.9 M |
| No. of Parking Spaces: | 2 |
| Floor Space (approx): | 1100 - 1500 Square Feet |
| Bedrooms: | 2 |
| Bathrooms (Total): | 2 |
| Amenities Nearby: | Schools , [] , Marina , [] |
| Equipment Type: | Water Heater - Gas |
| Features: | Conservation/green belt , Level , Sump Pump |
| Ownership Type: | Freehold |
| Parking Type: | Attached garage , Garage |
| Property Type: | Single Family |
| Rental Equipment Type: | Water Heater - Gas |
| Sewer: | Sanitary sewer |
| Structure Type: | Porch , Deck |
| Utility Type: | Cable - Available |
| Utility Type: | Sewer - Installed |
| Appliances: | Water meter , Garage door opener |
| Architectural Style: | Bungalow |
| Basement Development: | Unfinished |
| Basement Type: | Full |
| Building Type: | House |
| Construction Style - Attachment: | Semi-detached |
| Cooling Type: | Central air conditioning , Air exchanger |
| Easement: | Unknown |
| Exterior Finish: | Brick , Stone |
| Fire Protection: | Smoke Detectors |
| Foundation Type: | Poured Concrete |
| Heating Fuel: | Natural gas |
| Heating Type: | Forced air |