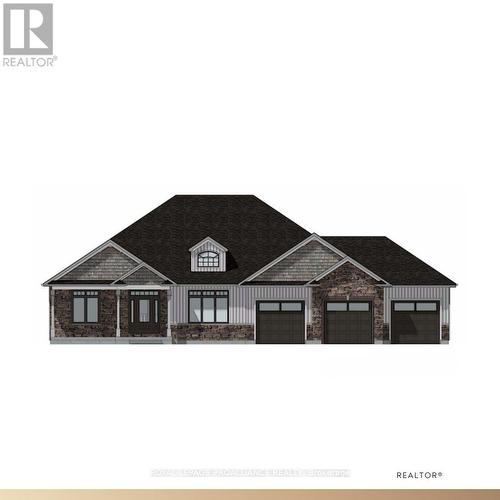




51
MAIN
STREET
Brighton,
ON
K0K1H0
| Neighbourhood: | Cobourg |
| Lot Frontage: | 113.3 Feet |
| Lot Depth: | 182.1 Feet |
| Lot Size: | 113.39 x 182.16 FT ; IRREGULAR |
| No. of Parking Spaces: | 5 |
| Bedrooms: | 3 |
| Bathrooms (Total): | 3 |
| Bathrooms (Partial): | 1 |
| Zoning: | UR1 |
| Amenities Nearby: | Hospital , [] |
| Community Features: | Community Centre , School Bus |
| Ownership Type: | Freehold |
| Parking Type: | Attached garage , Garage |
| Property Type: | Single Family |
| Sewer: | Septic System |
| Structure Type: | Deck , Porch |
| Surface Water: | [] |
| Amenities: | [] |
| Appliances: | [] |
| Architectural Style: | Bungalow |
| Basement Development: | Unfinished |
| Basement Type: | Full |
| Building Type: | House |
| Construction Style - Attachment: | Detached |
| Cooling Type: | Central air conditioning , Air exchanger |
| Exterior Finish: | Vinyl siding , Stone |
| Foundation Type: | Poured Concrete |
| Heating Fuel: | Natural gas |
| Heating Type: | Forced air |